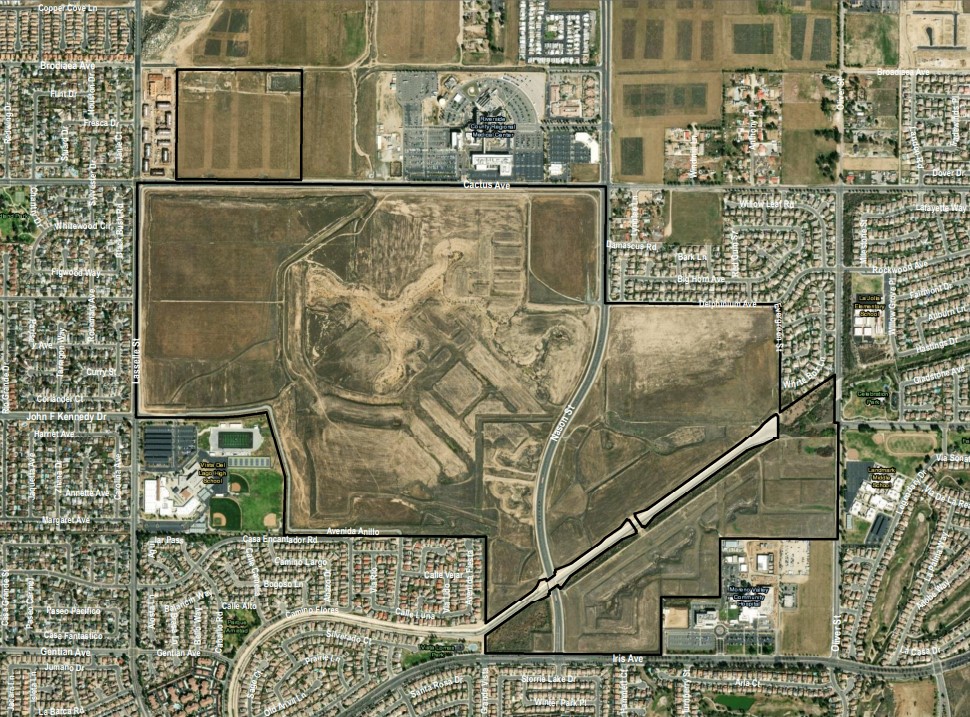
The proposed project is a request to subdivide approximately 8.89 acres into 37 single-family residential lots. The proposed project site is currently vacant with a zoning designation of Residential 5 District (R5).
The proposed residential units would be single-family detached units. The individual residential lots may range in size from 7,202 square feet to 12,140 square feet. Each unit would be provided an enclosed garage that would provide parking for two vehicles
Project Map

Environmental Review Documents
Technical Appendices
The City of Moreno Valley (“City”) as the Lead Agency under the California Environmental Quality Act (“CEQA”) will prepare a Revised Environmental Impact Report (“EIR”) for MoVal 2040 (“Project”)
Environmental Review Documents
The proposed project would create 135 single-family detached residential lots on an approximately 28.2-gross-acre site (TTM38443) with a density of approximately 5.8 du/ac.
A General Plan Amendment and a Change of Zone are required to change the land use designation from Residential 3 (R3) to Residential 10 (R10), which allows a maximum density of 1 O dwelling units per acre and apply the applicable zoning district. A Conditional Use Permit is required to approve a Planned-Unit Development to establish unique standards for future residential units and site development.
Project Map

Environmental Review Documents
Technical Appendices
Project entitlements will include a General Plan Amendment, Specific Plan Amendment, Tentative Tract Map, and Development Agreement. The Project would continue to implement a mixed-use residential community on the Project site with commercial uses, a lake complex and lake promenade, and other amenities, while modifying residential uses to better help the City meet local and regional housing goals. The Aquabella Specific Plan Amendment would provide a comprehensive update to land use and other plans, site development standards, design guidelines, and implementation measures necessary to implement the new vision for the Aquabella mixed-use planned community.
The proposed Project would amend SP 218 to guide the development of the remaining undeveloped portions of the Specific Plan area with multi-family and workforce housing options, while providing a town center for recreation, shopping, and entertainment. The proposed Project also includes the potential development of a school site on a parcel designated Residential 5 (R5) on the Project site's eastern boundary.
The 770.5-acre Project would include phased development of 15,000 residential units and workforce housing options for all ages and income levels; a 49,900 square foot (sf) mixed-use commercial and retail town center; 80 acres of parks (comprised of a 40-acre lake, a 15-acre lake promenade, and an additional 25 acres of parks); and 40 acres of schools, with up to three elementary school sites and one middle school site. Updated public services and facilities; infrastructure improvements; and other amenities would also be included.
Project Map

Environmental Review Documents
Technical Appendices